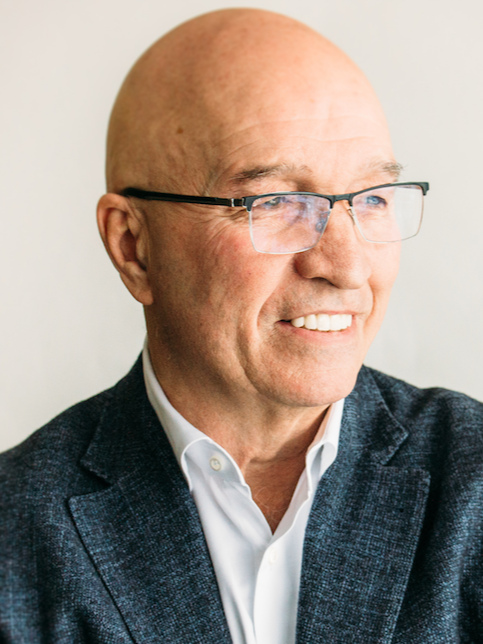



Natasha Kouk, Sales Representative




Natasha Kouk, Sales Representative

Phone: 204.989.5000
Fax:
204.989.7911
Mobile: 204.791.9971

3 -
1450
CORYDON
AVENUE
Winnipeg,
MB
R3N 0J3
| Neighbourhood: | The Oaks |
| Building Style: | Bungalow |
| Condo Fees: | $229.31 Monthly |
| Lot Frontage: | 0 Feet |
| Lot Depth: | 0 Feet |
| Floor Space (approx): | 1408 Square Feet |
| Built in: | 2016 |
| Bedrooms: | 3 |
| Bathrooms (Total): | 3 |
| Amenities: | In-Suite Laundry , Professional Management |
| Area: | 5W - 5W |
| Basement: | Full |
| Basement Develop: | Fully Finished |
| Construction Type: | Wood Frame |
| Exterior: | Composite , Stone |
| Features: | Air Conditioning-Central , Bar wet , Deck , Heat recovery ventilator , [] , Microwave built in , No Smoking Home , [] , Sauna , Sprinkler System-Underground , Sunroom |
| Fireplace: | Insert , Tile Facing |
| Fireplace Fuel: | Electric , Gas |
| Flooring: | Wall-to-wall carpet , Laminate , Tile , Vinyl |
| Foundation: | Concrete , Piled |
| Goods Included: | Alarm system , [] , Dishwasher , Dryer , Garage door opener , Garage door opener remote(s) , Refrigerator , Stove , Vacuum built-in , Washer , Window Coverings |
| Heating: | Forced Air |
| Heating Fuel: | Natural gas |
| HOA Includes: | Contribution to Reserve Fund , Insurance-Common Area , Landscaping/Snow Removal |
| HOA Pay Schedule: | Monthly |
| Occupancy: | Owner |
| Parking: | Double Attached , Garage door opener , Insulated garage door , Insulated |
| Property Type: | Condominium |
| Remodelled: | Other remarks |
| Rental Equipment: | None |
| Roof Type: | Shingle |
| Sewer: | Municipal/Community |
| Site Influences: | Golf Nearby , Park/reserve , Shopping Nearby |
| Street Type: | Crescent |
| Style: | Bungalow |
| Title: | Freehold |
| Type: | Single Family Detached |
| Use: | Year-round |
| Water: | Municipal/Community |