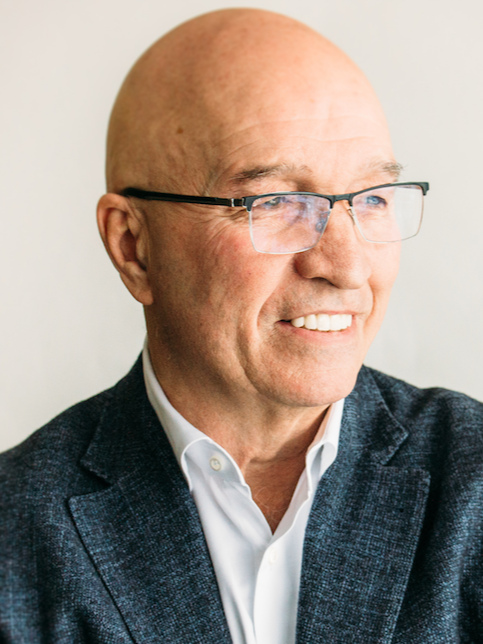



Chris Pennycook, Sales Representative




Chris Pennycook, Sales Representative

Phone: 204.989.5000
Fax:
204.989.7911
Mobile: 204.791.9971

3 -
1450
CORYDON
AVENUE
Winnipeg,
MB
R3N 0J3
| Neighbourhood: | Sage Creek |
| Building Style: | Bungalow |
| Lot Frontage: | 50 Feet |
| Lot Depth: | 115 Feet |
| Floor Space (approx): | 1652 Square Feet |
| Built in: | 2016 |
| Bedrooms: | 4 |
| Bathrooms (Total): | 3 |
| Area: | 2K - 2K |
| Basement: | Full |
| Basement Develop: | Fully Finished |
| Construction Type: | Wood Frame |
| Exterior: | Composite , Stone , Stucco |
| Features: | Air Conditioning-Central , Closet Organizers , Deck , Heat recovery ventilator , High-Efficiency Furnace , [] , Main floor full bathroom , No Smoking Home , Patio , Sump Pump |
| Fireplace: | Double-sided , Stone |
| Fireplace Fuel: | Gas |
| Flooring: | Wall-to-wall carpet , Vinyl , Wood |
| Foundation: | Concrete |
| Goods Included: | Blinds , Dishwasher , Dryer , Garage door opener , Garage door opener remote(s) , Microwave , Refrigerator , Stove , Vacuum built-in , Washer , Window Coverings |
| Heating: | Forced Air |
| Heating Fuel: | Natural gas |
| Occupancy: | Owner |
| Parking: | Double Attached , Front Drive Access , Garage door opener |
| Property Type: | Residential |
| Rental Equipment: | None |
| Roof Type: | Shingle |
| Sewer: | Municipal/Community |
| Site Influences: | Fenced , Landscaped deck , Landscaped patio , Playground Nearby , Shopping Nearby |
| Street Type: | Crescent |
| Style: | Bungalow |
| Title: | Freehold |
| Type: | Single Family Detached |
| Use: | Year-round |
| Water: | Municipal/Community |